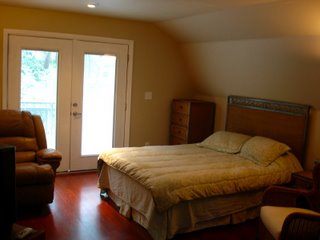



Click on the title to see more pictures.
I guess this is what old retired guys do. Nancy calls it my cave - I call it my barn. Hopefully - friends will come to visit and and call it home.
Keith, Nancy, and I worked very hard to complete the barn. Our neighbor and builder - Bill Gwynn and his crew did a splendid job. They get our highest recommendation. They did what we wanted - stayed on schedule - and provided no surprises on price. The craftsmen were perfect gentlemen - no loud music or bad language. Their craftsmanship skills were excellent.
Boring details of the barn -
Harry did the design work
Bill Richardson did the architectural drawings
Soil test borings had to be done
Tons of permits and inspections were done by the city
Hurricane code required tons of steel straps and 150 mph windows
A concrete and steel foundation was engineered.
Walls we made with 2 x 6 studs
3/4 plywood was used for exterior walls - roof - floor
One piece trusses were manufactured to support roof and floor
Roof joists are 2 x 8 lumber
Insulation is liquid styrofoam that expands when applied
Insulation is 6 inches in the wall and 8 inches in the roof
Outside walls are covered with 1/2 inch concrete hardiboard
The pocket doors are custom made and have tempered glass windows
The balconies have 4 inch thick concrete floors
The sewage system drains into a sewer easement manhole on our property by the lake
There are 10 electrical circuits
A 20 gallon water heater provide hot water instantly
Mahogany laminate flooring upstairs is 1/2 inch thick
The bathroom vent exits downward thru the roof soffit
Harry did all the electrical work
Keith and Harry installed the floor
Keith and Nancy did the inside painting
Wesley and Mayfair Head painted the exterior
Gary Moran did an excellent job digging for 300 feet of sewer line
The City of Tallahassee was a joy to work with for permits - inspections - and especially hooking up the sewer pipe.
No comments:
Post a Comment