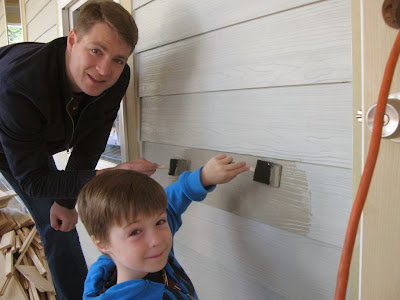House project today at 4 PM - Quitting Time.
Thursday - the house is 75% complete. Good thing we were working indoors today because at 7AM it was 40 degrees at the site. The workers started by finishing out the attic. They installed the baseboard. They cut in 4 cubby holes or scuttle holes - simply - little doors that allow you to service the HVAC and other hardware. Then they finished off the knee wall railing. Next - they did the window trim up there. All that is left now is to install the 4 basic ceiling light fixtures and a switch.
After doing a window trim sample - then sending pictures to Lulu for her approval - they started finishing 28 windows. The trim includes side rails - a window sill - the support under the sill - and finally 3 pieces of trim to make the profile cap.
8 inch tall baseboard was started for the first floor.
Joe Shiver works one of the miter saws to make intricate fine trim.
Gary was trimming out the steps. Although he is the owner of the firm - he just loves to get down and dirty with the guys. He takes special pride in his finish work.
Josh was installing header profiles.
Gary Wayne was making window sills and baseboards out of 8 inch pre-finished stock. All they need is a little caulking and a final coat of paint.
Outside - the house needs - paint - porch tile - soffits - and brick trim around the foundation.
This is the header profile of a master bedroom window. Notice the porch ceiling outside.
The window sills are 8 inches wide. It is made of solid one inch thick pine. The shutters will be installed inside the frame.
ProBuilt - our supplier - picked up the excess Hardiboard and NichiBoard for full credit.
Pine wood caps were put on the knee walls to protect the steps.
4 scuttle holes will be covered by doors made from scrap tongue and groove yellow pine boards.



















































